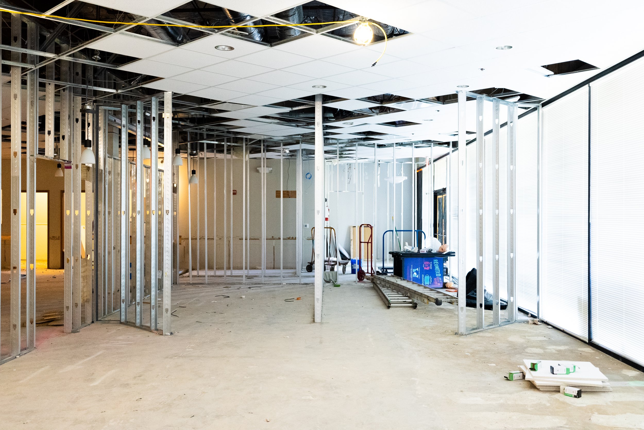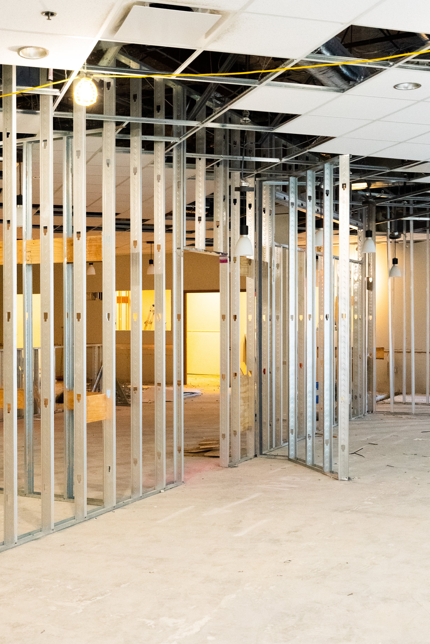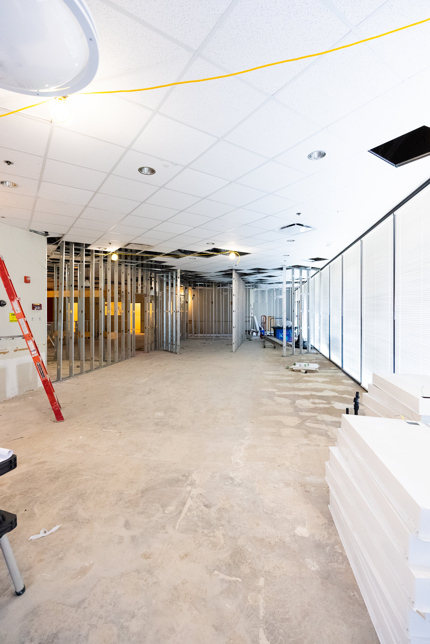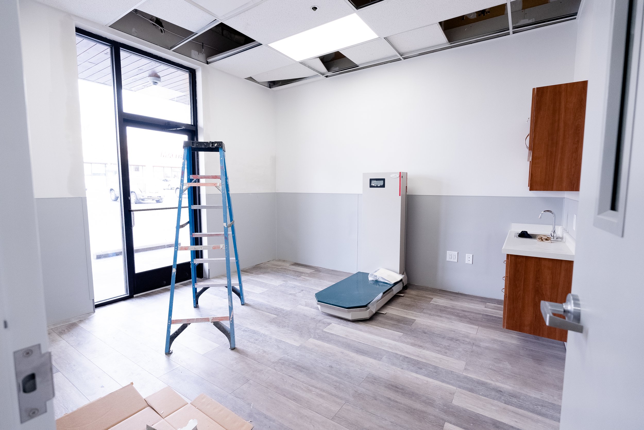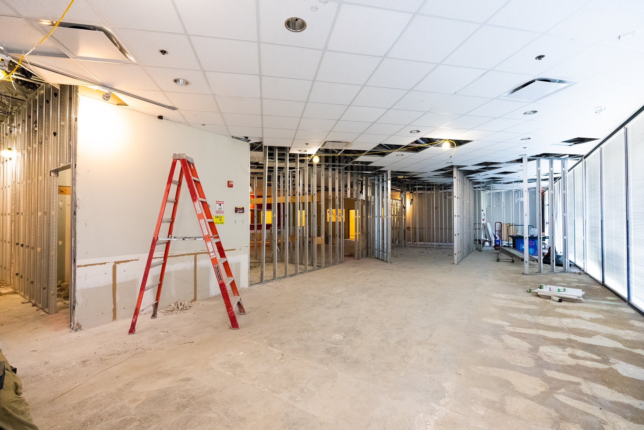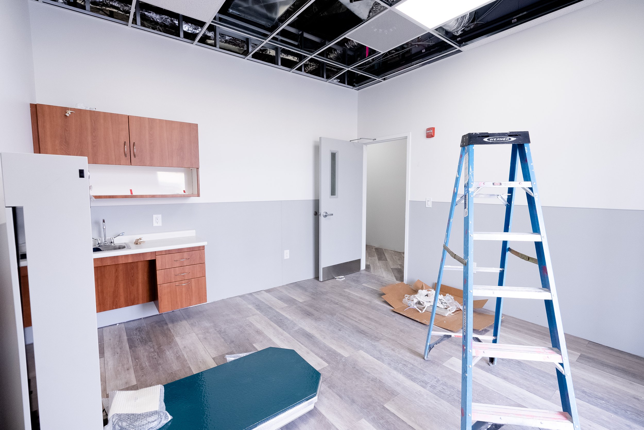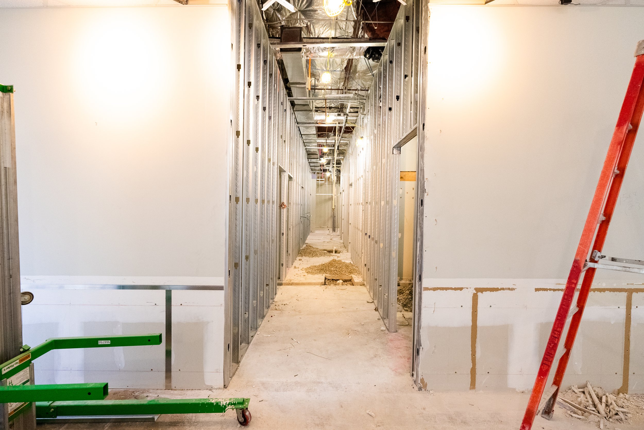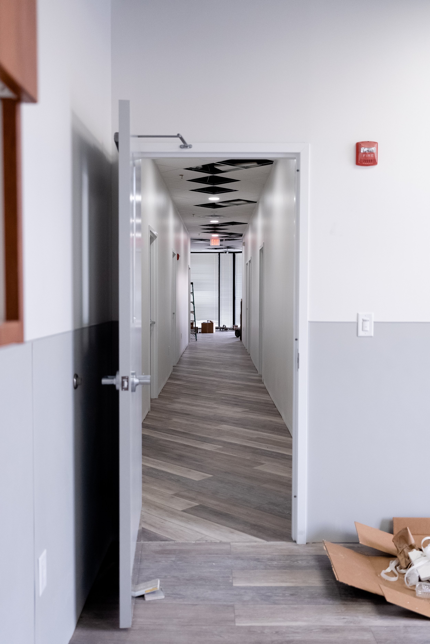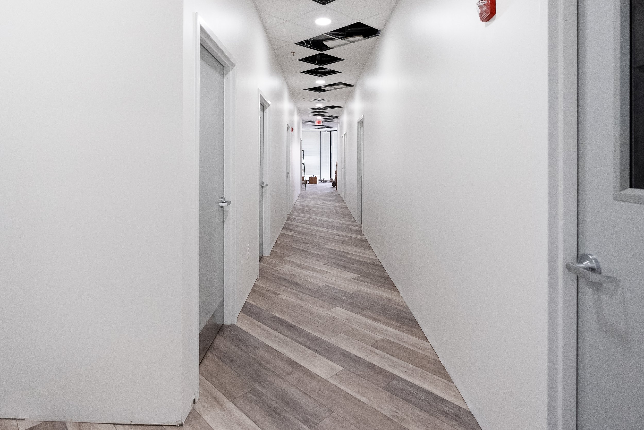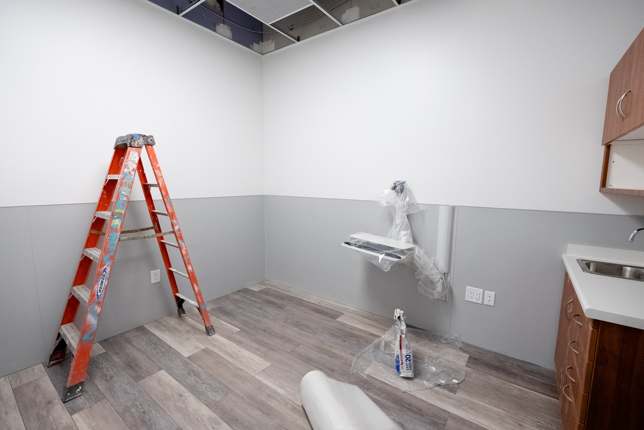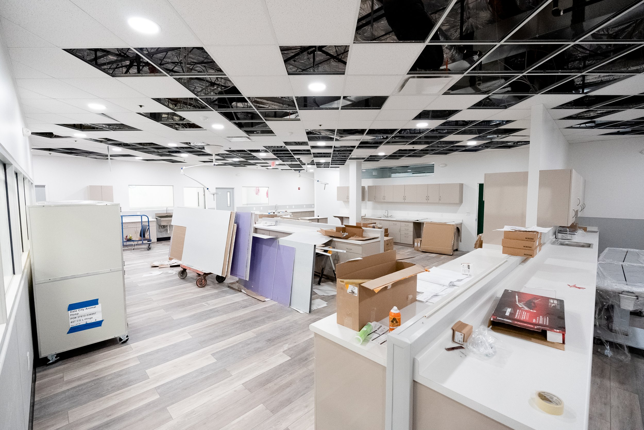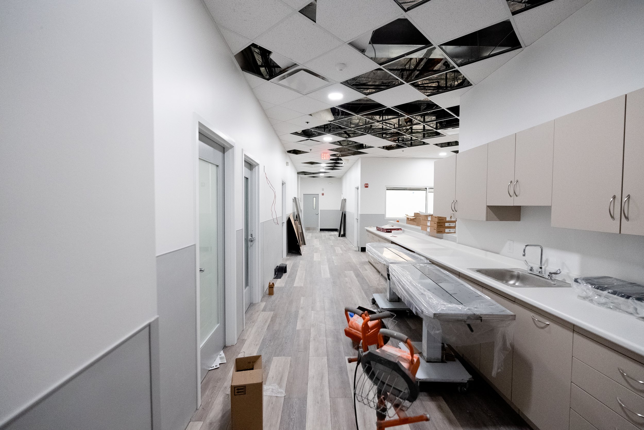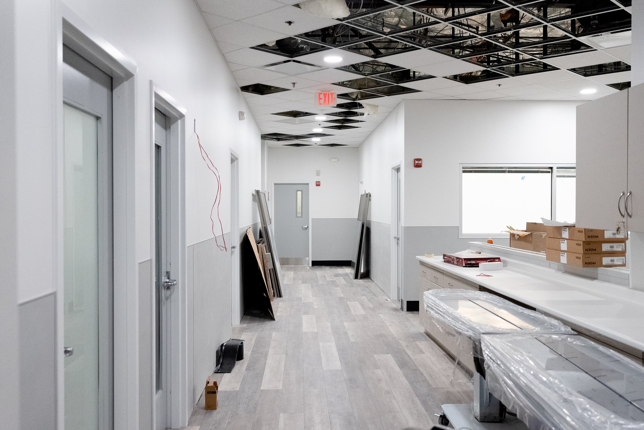Reviving Dale City: The Transformation of an Animal Hospital
The journey of renovating the Dale City Animal Hospital was a venture filled with anticipation and promise. When our clients approached us to breathe new life into this space, it was an opportunity we eagerly welcomed. The vision was to transform an ordinary location into something extraordinary, specifically tailored to the needs and aspirations of the animal hospital.
Dale City Animal Hospital Before
Dale City Animal Hospital After
Our first encounter with the property revealed a space formerly destined to become a call center for a weight loss organization. Yet, as fate would have it, the pandemic's unforeseen circumstances led to the business's premature closure. Upon our initial walkthrough, we observed a layout generously utilizing common areas but lacking the essential individualized treatment spaces vital for an animal hospital.
We knew that crafting this space into our client's dream required more than mere construction—it demanded a reimagining of the facility's layout. The significance of commercial renovation became evident. It’s a process that transforms existing spaces to meet specific needs, a sustainable and practical solution compared to constructing anew in an already crowded market.
Check out our first look below.
For Dale City Animal Hospital, the renovation journey began with a critical examination of the existing layout. We decided to retain some elements, like the conference room, the utilities area, and part of the foyer. However, major transformations were in order. A new hallway was conceptualized to divide the existing office and meeting rooms, effectively doubling their number and adding two more at the hallway's end. This strategic renovation transformed the space into a boutique-style design, precisely aligning with our client’s vision.
Yet, before we could explore the aesthetic aspects, we tackled the foundational changes. New spaces were carved out, and installations of mechanical, electrical, and plumbing systems were initiated. This stage involved intricate work, such as cutting through flooring for utilities, erecting new walls, and creating window openings. A large partitioning wall was also added, offering the potential for another tenant to occupy unused parts of the building.
Watch the half-way point below.
As the project progressed, the vision for Dale City Animal Hospital began to materialize. New patient meeting areas, triage rooms, and an emergency drop-off point with an exterior entrance were established. A wall was erected through the former open common area, creating distinct spaces for reception, waiting, and staff discussions.
The final stage of furnishing was a collaborative effort with our client and Mid Atlantic Equipment. Together, we equipped the hospital with cutting-edge fixtures, furniture, and medical equipment, ensuring that every corner of the facility met the highest standards of veterinary care.
See the final result in the video below!
The transformation of Dale City Animal Hospital is a testament to our commitment to bespoke construction and tenant build-out services. This project exemplifies our dedication to turning our clients' dreams into reality, showcasing our ability to deliver customized, high-quality construction solutions in Virginia.
If Dale City’s story inspires you and you’re looking for a partner to bring your commercial construction vision to life, reach out to Landis Enterprises. Let us help you make your business dreams a reality.




