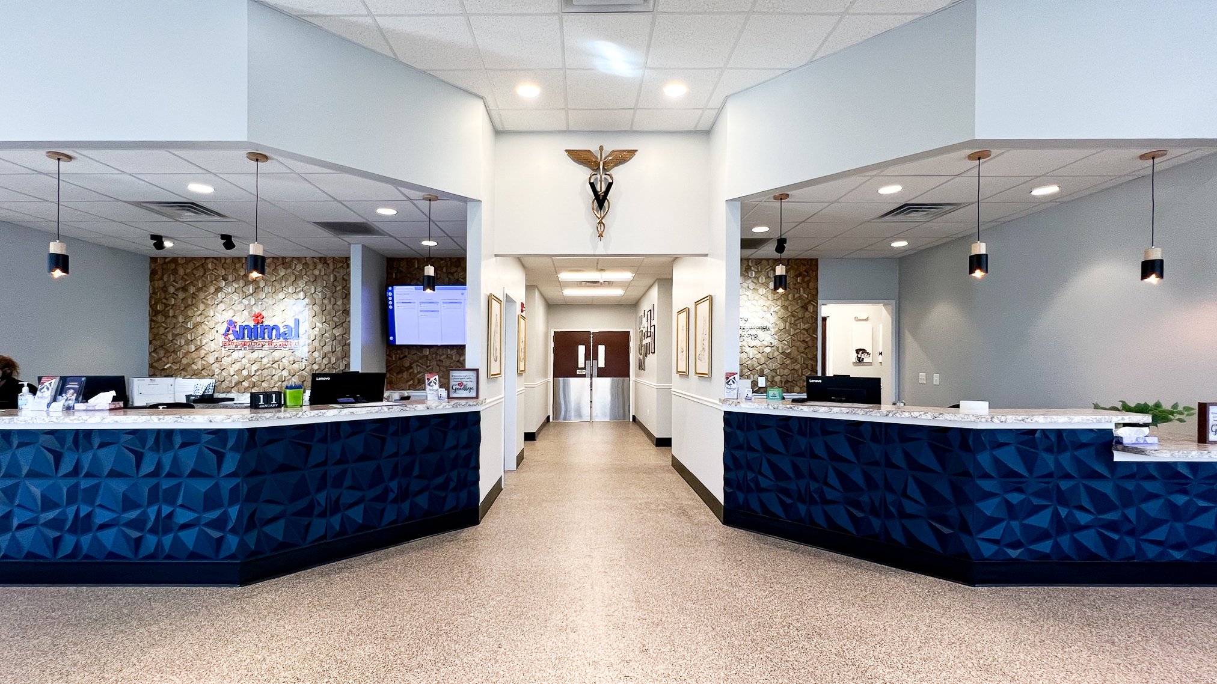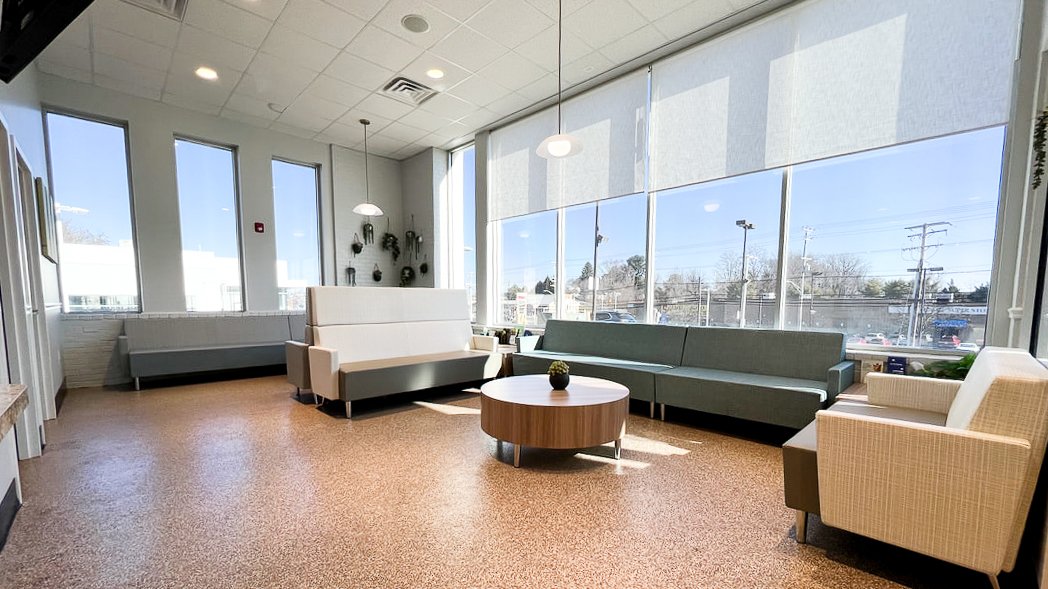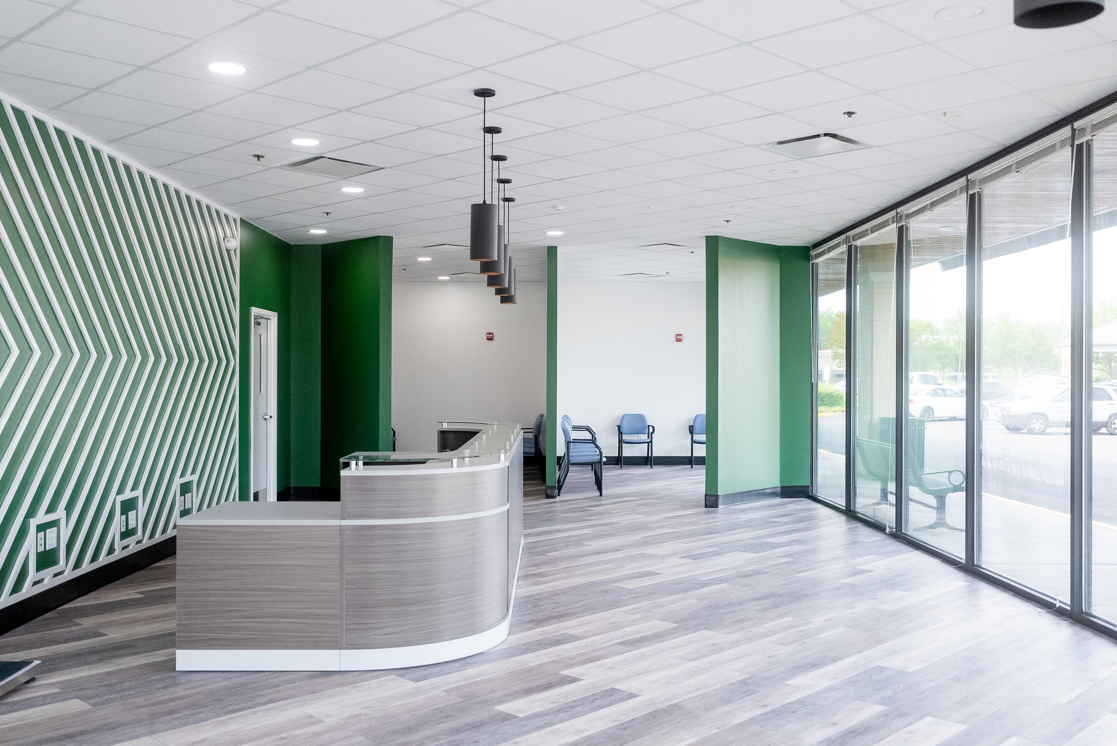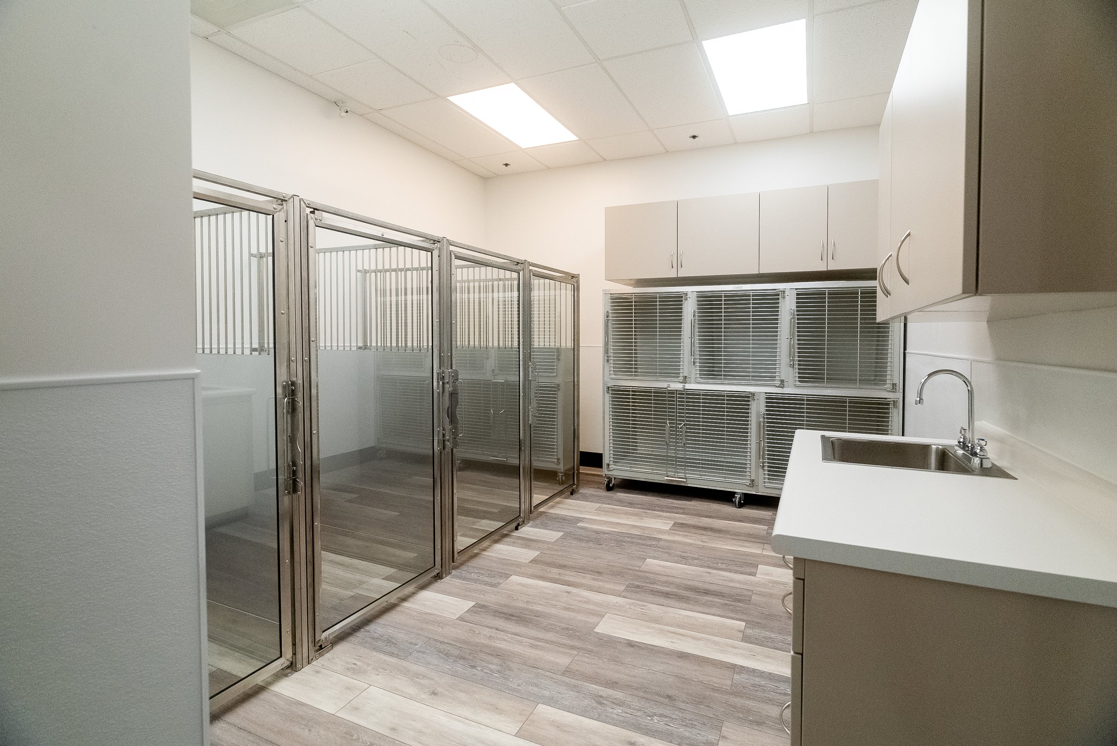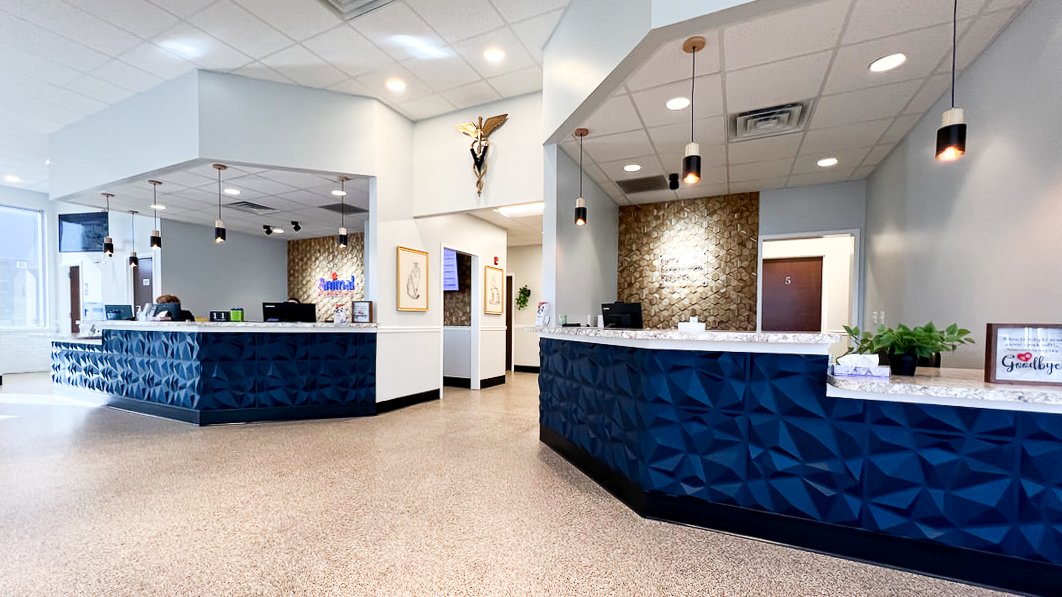Navigating Commercial Architecture in 2024
In the dynamic realm of commercial construction, realizing the vision for your project transcends merely laying bricks; it's about embodying innovation, functionality, and aesthetic appeal in every corner. Central to this journey is the commercial architect - a pivotal figure who breathes life into your commercial construction project with a blend of expertise, creativity, and precision planning. In Northern Virginia, where commercial spaces range from bustling office buildings to serene healthcare facilities, understanding the essence of commercial architecture becomes crucial for any business owner or developer.
Understanding the Commercial Architect
A commercial architect specializes in designing spaces that serve commercial, industrial, and institutional purposes. Their canvas is broad, covering structures as diverse as retail centers, manufacturing plants, and educational facilities. These professionals navigate the complex terrain of commercial construction, ensuring that every design element aligns with the project's functional and aesthetic goals while adhering to stringent building codes and safety standards.
The Path to Becoming a Commercial Architect
Embarking on the path to commercial architecture involves rigorous training and certification. Candidates undergo extensive education, including obtaining a Bachelor of Architecture degree followed by a mandatory internship under seasoned architects. The journey culminates in passing the Architect Registration Examination and registering with the National Council of Architectural Registration Boards (NCARB). This extensive preparation equips commercial architects with the knowledge to handle the multifaceted aspects of commercial building design, from drafting detailed blueprints coordinating compliance with safety and legal requirements.
The result of an incredible commercial renovation project with Animal Emergency Hospital in Bel Air, Maryland.
Collaboration: The Key to Architectural Success
No architect operates in isolation, especially in the intricate world of commercial construction. A commercial architect orchestrates a symphony of specialists, including mechanical, electrical, and structural engineers, to see that every project component is harmonized. This collaborative approach ensures that commercial buildings not only meet the immediate needs of their occupants but also enrich the communities they serve.
Selecting the Right Commercial Architect
Finding the ideal commercial architect for your project involves a meticulous selection process. It's not merely about choosing a professional with an impressive portfolio; it's about finding a partner who shares your vision and possesses the capability to translate it into reality. Essential factors to consider include the architect's track record, communication skills, attention to detail, and their ability to navigate budget constraints effectively.
We worked with Anytime Fitness for their tenant fit-out needs on their new location in Embrey Mill Town Center in Stafford, Virignia. See more about this project here.
The common working process with a commercial architect
Embarking on a commercial construction project is a complex journey that involves several critical stages. Working with an architect, especially on a commercial scale, is fundamental to ensuring the success and efficiency of the project. This article outlines the process of working with an architect on a commercial construction project, offering insights into each step from conceptualization to completion.
Initial Consultation and Briefing
The journey begins with an initial consultation, where you meet with your chosen architect to discuss your vision, goals, and requirements for the project. This stage is about establishing a mutual understanding and setting the foundation for a collaborative relationship. It's crucial to communicate your needs, budget, and timeline clearly so the architect can assess the feasibility and scope of the project.
Site Analysis and Feasibility Studies
Following the initial briefing, the architect conducts a comprehensive analysis of the project site. This involves evaluating the physical characteristics of the site, understanding the local zoning laws and building codes, and considering the environmental impact of the proposed construction. Feasibility studies are also conducted to ensure that the project is viable within the set budget and timeline.
Conceptual Design Development
Armed with insights from the site analysis and feasibility studies, the architect begins to develop conceptual designs. This phase is about translating your vision into architectural expressions, exploring various design options, and presenting preliminary sketches or 3D models. The focus is on creativity and innovation while ensuring practicality and compliance with legal requirements.
Design Refinement and Finalization
Based on feedback and further discussions, the architect refines the initial concepts into a detailed design. This stage involves selecting materials, defining structural details, and integrating mechanical, electrical, and plumbing systems into the design. The final architectural design is a comprehensive plan that outlines every aspect of the project, ready for approval and implementation.
Obtaining Permits and Approvals
With a finalized design in hand, the next step is to navigate the regulatory landscape. The architect assists in preparing and submitting the necessary documentation to obtain building permits and approvals from local authorities. Their expertise ensures that the design complies with all relevant codes and regulations, facilitating a smoother approval process.
Construction Documentation
Once permits are secured, the architect prepares detailed construction documents that serve as the blueprint for the building process. These documents include technical specifications, detailed drawings, and schedules that guide the construction team. They are essential for ensuring accuracy, quality, and adherence to the design during construction.
Bidding and Contractor Selection
With construction documents complete, the project moves into the bidding phase. The architect can assist in this process by helping you solicit and evaluate bids from contractors. Their insight and experience are invaluable in selecting a contractor who can deliver quality work within the project's budget and timeline.
Construction Administration
Even as construction begins, the architect's role continues through construction administration. They monitor the progress of the project, ensuring that the construction aligns with the design documents. Regular site visits and meetings help address any issues promptly, keeping the project on track towards successful completion.
Project Handover and Closeout
Upon completion of construction, the architect facilitates the handover process, ensuring that the project meets your expectations and the standards set out in the design. They compile and deliver all necessary documentation, including as-built drawings and warranties, marking the project's closeout and the beginning of your new commercial space's operational phase.
Cost-Effective Alternatives for Your Construction Project
In cases where a full architectural service might not align with your project's scale or budget, considering alternatives like hiring a draftsman could offer a preliminary solution. Draftsmen can deliver detailed technical drawings at a fraction of the cost. However, it's crucial to recognize that commercial tenant fit-out and architecture projects often necessitate the expertise of licensed professionals. Architects and engineers are required to sign and stamp the drawings, a practice mandated in most jurisdictions to ensure compliance with local building codes and regulations. Although draftsmen can contribute valuable technical drawings, for projects that demand intricate design and structural engineering, securing the services of licensed architects and engineers is irreplaceable. Their professional stamps validate the safety, functionality, and compliance of the project, making them indispensable for the successful approval and execution of commercial construction endeavors.
Choosing Landis Enterprises for Comprehensive Construction Management
Are you looking to begin work on a construction project in Northern Virginia? Landis Enterprises is a leading choice for those seeking a comprehensive approach to commercial construction. Our expertise transcends traditional architectural services, offering a holistic construction management solution that covers every aspect of your build. From innovative design and engineering to meticulous execution, our team ensures your project not only meets but exceeds expectations.
Landis Enterprises is dedicated to transforming commercial spaces into landmarks of efficiency, beauty, and functionality. Our boutique approach, combined with rigorous project management and a commitment to innovation, positions us as the premier partner for your construction needs in Northern Virginia.
Embarking on a commercial construction project is a venture into a world where design meets functionality, and vision becomes reality. With the right architectural guidance and a trusted partner like Landis Enterprises, your commercial space in Northern Virginia can transcend expectations, setting new benchmarks in architectural excellence. Contact Landis Enterprises today, and let us transform your commercial architecture aspirations into tangible landmarks that define the essence of Northern Virginia.


