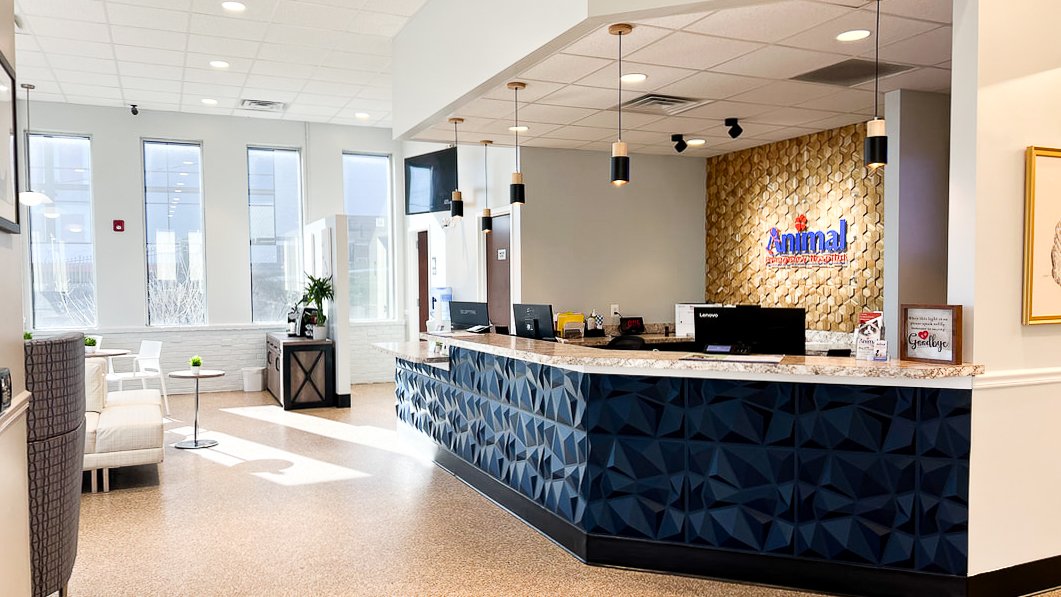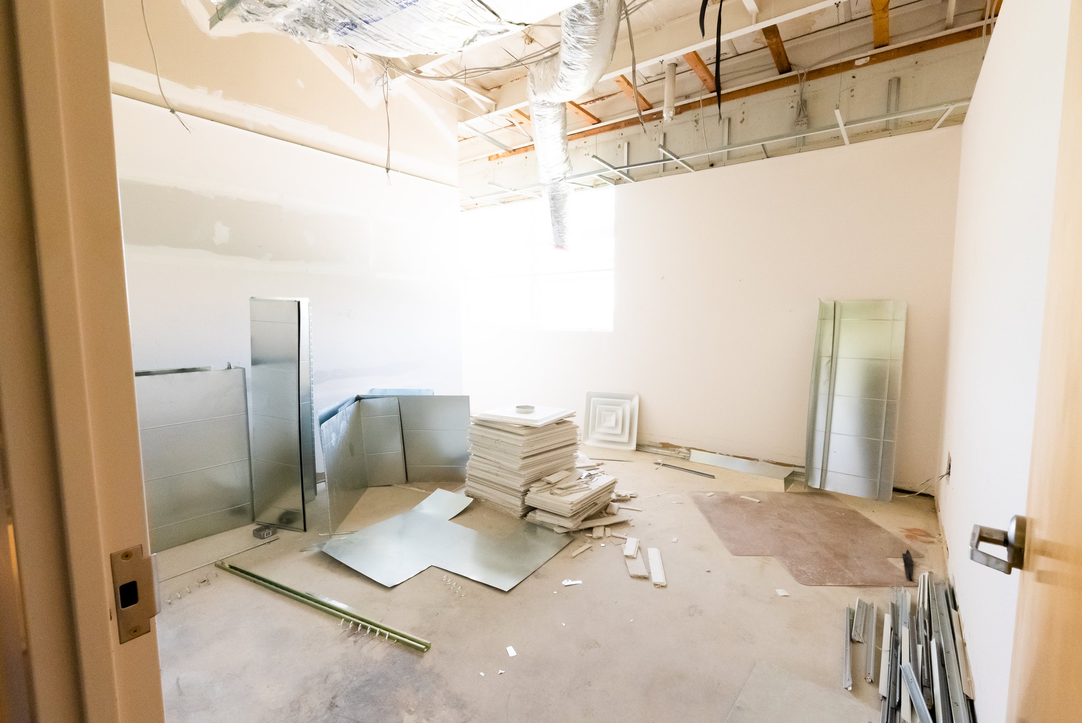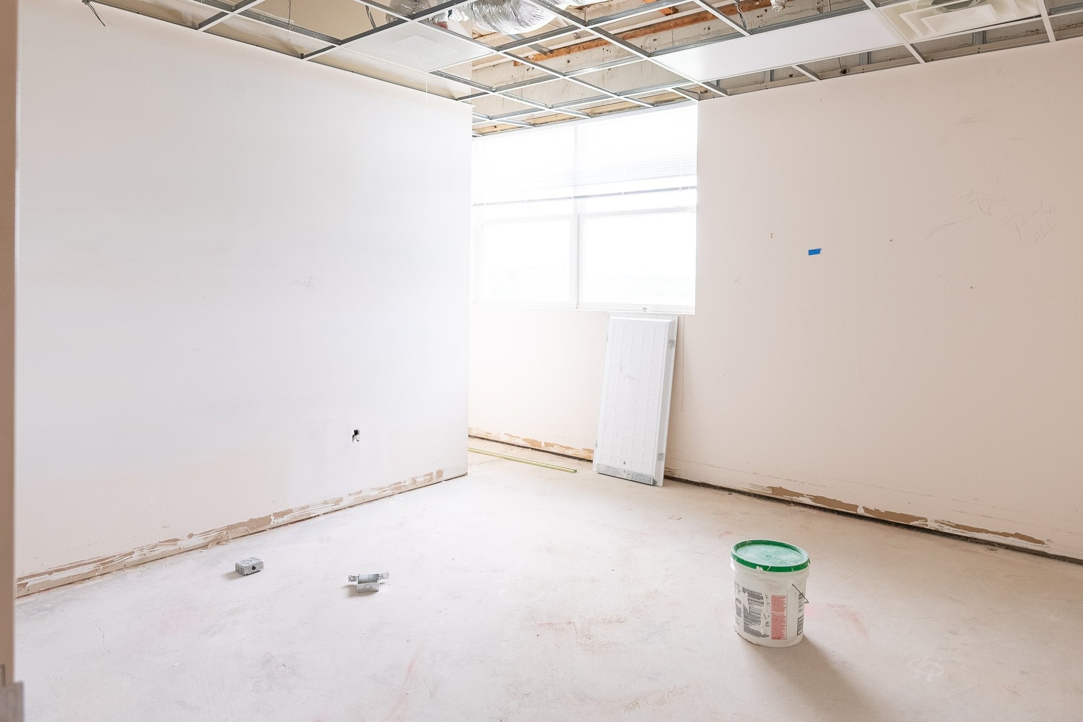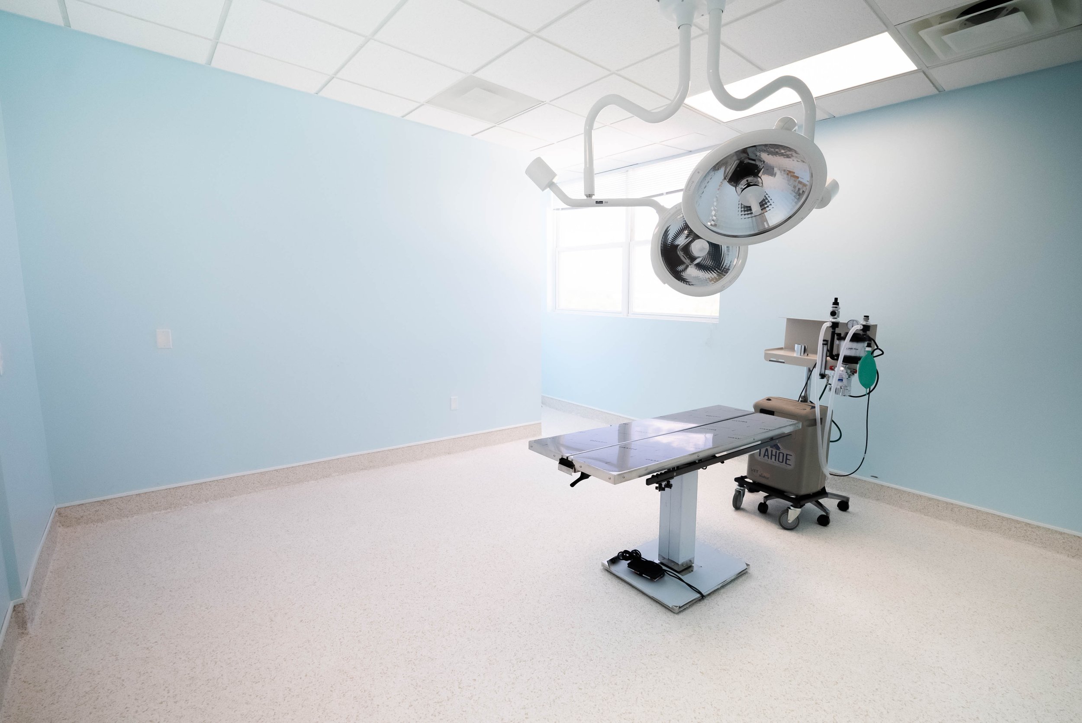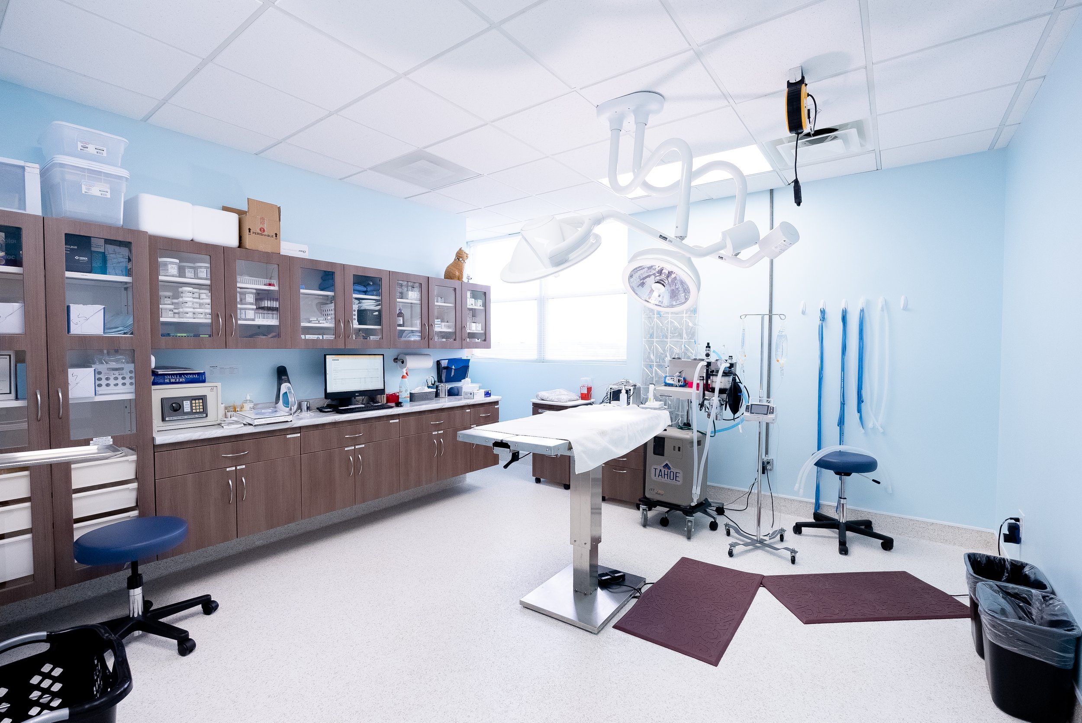What is Tenant Fit-Out?
In the vast and often complex world of construction, certain terms might seem cryptic to those outside the industry or new to the realm of building and design. One term that frequently arises, sparking questions and curiosity, is "tenant fit-out." But what exactly does this term entail, and why is it crucial for business owners, building owners, and anyone interested on understanding the intricacies of making a commercial space not just functional but tailored to specific needs?
Understanding Fit-Out Construction
Fit-out construction, also known as tenant-finish, tenant renovation, or even tenant-ready construction is a specialized process that transforms an interior space into a fully functional and aesthetically pleasing environment suitable for occupation. Unlike the broader strokes of building construction, fit-out focuses on the detailed customization of a commercial tenant's interior, making it ready for the specific business’ operations. This process is often undertaken by a contractor selected by the tenant, not the property owner or landlord, offering a personalized touch beyond what a landlord's construction team might provide.
Step 1 is The Starting Point: White Box or Shell Construction
Before a fit-out can begin, the interior space is typically brought to a "white box" or "shell" state. This phase lays the groundwork for fit-out construction, whether it's part of a new build or the reconfiguration of a space previously occupied by another tenant. A white box setup usually includes:
Base flooring to provide a clean slate for custom finishes.
Standard white walls that serve as a neutral backdrop for tailored design choices.
Essential ceilings, HVAC systems, plumbing, and restrooms to ensure basic operational functionality.
Elevators and stairs designed for safe evacuation, adhering to local building codes and regulations.
Redesign of infrastructure to meet tenant-specific needs such as entry ways, bathroom locations, additional interior walls, running electricity to new locations, and anything else that is needed.
Step 2 is Beyond the Basics: Tenant Improvements (TIs)
With the shell in place, the fit-out process dives into the finer details that transform a space into one that reflects the tenant's brand, workflow, and cultural needs.
This stage often involves collaboration with an interior architect — a professional equipped to make precise decisions about the layout, including wall placements, doorways, and other spatial arrangements. Unlike interior designers, who focus on aesthetic and functional elements within a predefined structure, interior architects can significantly alter the space's flow and functionality.
Tenant improvements (TIs) are customizations made during the fit-out process, going beyond the white box to make the space truly tenant-ready. While the landlord may cover basic fit-out costs under the lease agreement, specialized or high-end finishes typically fall to the tenant. These customizations can include:
Advanced lighting systems to enhance ambiance and productivity.
Custom plumbing fixtures for unique functional or aesthetic requirements.
Specialty flooring materials that reflect the company's brand or durability needs.
Wall customizations, such as specific colors, textures, or built-in features.
Additional doors or customized window fixtures to suit layout or design themes.
Shelving and built-in units tailored to the business's operational needs.
Distinctive ceiling designs that add character or acoustic benefits to the space.
Step 3 isThe Collaborative Effort of Fit-Out Construction
The journey from a basic shell to a fully realized commercial space is a collaborative endeavor involving not just the tenant and their interior architect or designer but also the landlord, building engineers, and local code authorities. This team effort ensures that the fit-out not only meets the tenant's aesthetic and functional needs but also complies with all relevant regulations and building standards.
Conclusion: The Role of Fit-Out Construction in Business Success
For business owners, building owners, and the curious minds exploring the possibilities within commercial spaces, fit-out construction represents an opportunity to tailor environments that inspire productivity, embody brand identities, and welcome clients into unique settings. As specialists in bringing these customized visions to life, Landis Enterprises understands the importance of every detail in the fit-out process. We collaborate closely with tenants, architects, and all stakeholders to ensure that each project not only meets but exceeds expectations, paving the way for business success in spaces designed for the future.
Whether you're planning a new venture or reimagining an existing space, understanding the nuances of fit-out construction is the first step toward creating an environment that truly reflects your business's values and goals. At Landis Enterprises, we're here to guide you through every phase of this transformative journey, ensuring your commercial space is not just built but distinctly yours.
Landis Enterprises and Boutique Tenant Fit-Out Services
In the dynamic landscape of Northern Virginia's commercial real estate, creating a space that not only meets but exceeds your operational and aesthetic expectations is paramount. This is where Landis Enterprises sets itself apart. As a boutique construction firm with deep roots in the region, we bring a level of personalization, expertise, and craftsmanship to tenant fit-out projects that is unmatched.
Choosing Landis Enterprises means opting for a partner who understands the unique challenges and opportunities of Northern Virginia's market. Our approach is not just about transforming spaces; it's about creating environments that inspire innovation, foster productivity, and reflect the distinctive identity of your business. We pride ourselves on our ability to listen, adapt, and execute with precision, ensuring that every detail of your fit-out project is handled with the utmost care and professionalism.
At Landis Enterprises, we believe that your commercial space is a reflection of your brand's excellence and ambition. That's why we dedicate ourselves to delivering bespoke fit-out solutions that stand the test of time. Whether you're establishing a new venture or revitalizing an existing space, our team is here to guide you through every step, ensuring a seamless and stress-free process.
Click here to start the conversation about your next project!

